redevelopment
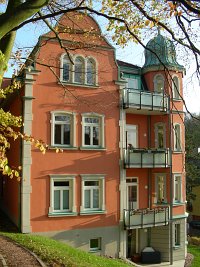
mansion eisenach
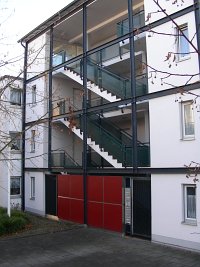
inner courtyard sophienbad, eisenach
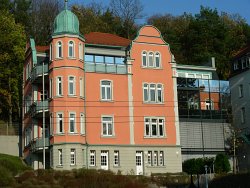
mansion eisenach
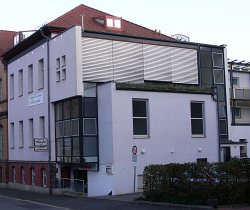
sophienbad, eisenach
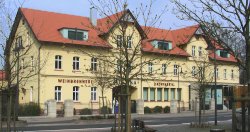
f.c. aha huenfeld
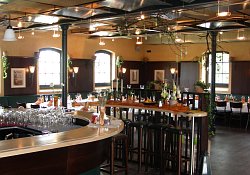
f.c. aha huenfeld
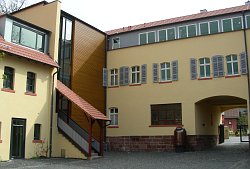
f. c. aha huenfeld
some thoughts about the reconstruction and redevelopment of the listed liquor production site f.c. aha
![]() i understand the existing structures as medium of historical traces. my intention is to place the distinguishable elements next to each other. sometimes even placing them against each other can be a desired architectural design task.
i understand the existing structures as medium of historical traces. my intention is to place the distinguishable elements next to each other. sometimes even placing them against each other can be a desired architectural design task.
by separating different layers the contrasts between them is stressed, amplified, more versatile.
all facets of the architectural expression are often placed oppositional to each other:
- shape and organisation
- construction
- materials and colour
this objective is visualized by the historic mill in the entrance zone along the street leading to ‘niedertor’.
in this given example constructional details which try to separate instead of connect were designed. still a new harmonic entity was created by rearranging the historical site using new materials.
the architectural task i understand as creating a tension field is seeking a contrast where old and new elements of buildings meet. instead of creating a new entity this assumption causes problems in terms of design and substantial issues:
- the duality of ‘old’ and ‘new’ is per se nonhistorical. very often a design has to simplify the existing structures by dismantling first before the new building can be created.
- our implanted building units are despite the highly economical efficiency - which was one of the requirements - showing through the historical units. the used materials, construction and design are separating from the existing building and create a very interesting newly arranged composition.
i interconnected historical and new design into a new constructional entity in order to conserve the historical statement of the site.
the following authorship applies to the objects shown on this web site:
created during june 1993 to december 2002, architektur-, innenarchitektur- und staedtebauatelier "moeller and wald", architekt franz-karl "charly" moeller, elmar wald and architekt onderka, created during january 2003 to september 2005, omw gmbh, onderka-moeller-wald architekten bda.
for further details please refer to the reference list.


