recreational buildings
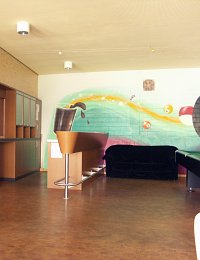
youth club huenfeld
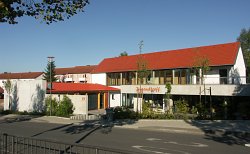
youth club huenfeld
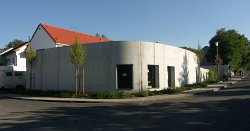
jugendintegrationstreff hünfeld
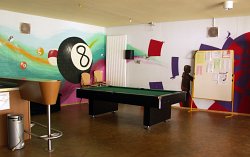
youth club huenfeld
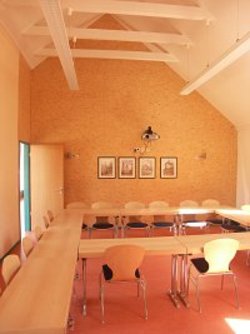
youth club huenfeld
some thoughts about architectural design for adolescents
on the occasion of the opening of the youth club huenfeld
![]() architecture for adolescents does not exist. this building should be constructed whilst anticipating adolescents as small adults in order to create rooms in terms of ‘spaces’ that provide the option for development.
architecture for adolescents does not exist. this building should be constructed whilst anticipating adolescents as small adults in order to create rooms in terms of ‘spaces’ that provide the option for development.
we do not want to create a new architecture or new world in this project but we intend to explore the existing one. in order to fulfil this given task we cooperated with our major and the responsible social pedagogue mr. ralf schulte to achieve a target oriented design.
the distinct structuring of the rooms at the ground level floor - youth room-workshop room-multi purpose area - which all provide access to the inner courtyard stimulate the adolescents in a creative way in order to develop their personalities.
this design concept should be followed by marking the functional areas with colours and graffitis in order to stress the geometric shapes and to also create a three dimensional body as much in the ground level floor as in the outer area of the building.
one goal was to arrange the functional areas within the building in a strict order to stress the separate use of each one and make them easily recognizable.
the architectural design has to be embedded carefully in the surrounding area defined by the site’s adjacent streets in order to maintain the divine proportion. this forced us to carefully design the construction to integrate it into the urban context.
the fair faced concrete wall disintegrates at the inner courtyard and shall provide a feeling of security - a need of modern youth.
our architecture shall not focus on the needs and functional aspects only but stimulate the people coming into contact with it.
the following authorship applies to the objects shown on this web site:
created during june 1993 to december 2002, architektur-, innenarchitektur- und staedtebauatelier "moeller and wald", architekt franz-karl "charly" moeller, elmar wald and architekt onderka, created during january 2003 to september 2005, omw gmbh, onderka-moeller-wald architekten bda.
for further details please refer to the reference list.



